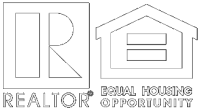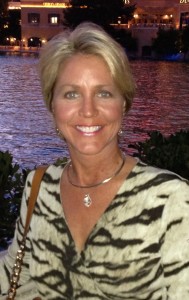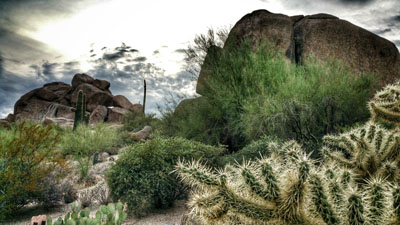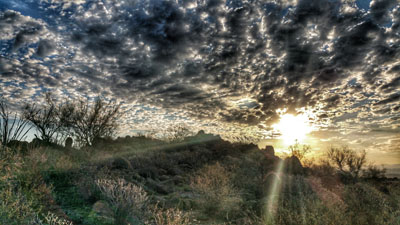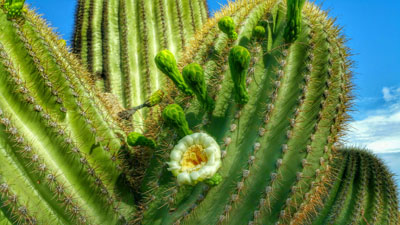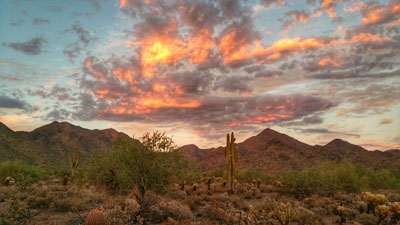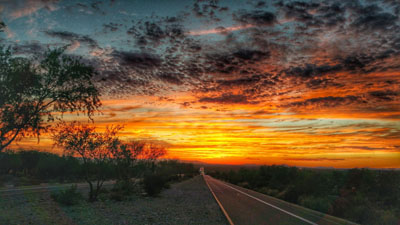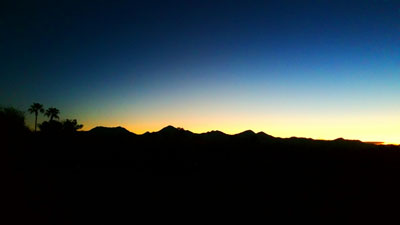Betsy Olson is an experienced real estate professional who earned her real estate license in 1991. Starting her real estate career in Minnesota, Betsy was consistently a top producer with Coldwell Banker.
![]() Betsy moved to Arizona in 1999 and became a licensed Arizona REALTOR.
Betsy moved to Arizona in 1999 and became a licensed Arizona REALTOR.
In addition to conventional real estate sales, Betsy expanded her business to include buying; remodeling residential homes throughout the Valley. In 2004, Betsy earned her Arizona real estate broker’s license and opened her own real estate company: Capture Arizona, LLC.
 Betsy has a B.S. degree in business management finance from the University of Minnesota, Mankato. She is also a Graduate Gemologist from the Gemological Institute of America (GIA).
Betsy has a B.S. degree in business management finance from the University of Minnesota, Mankato. She is also a Graduate Gemologist from the Gemological Institute of America (GIA).
 As a hobby, Betsy flies single engine airplanes and has been a licensed private pilot since 1987. She earned her FAA licensed instrument ground instructor certificate in 1991. Betsy also enjoys sports, traveling, reading, movies, and dining with friends.
As a hobby, Betsy flies single engine airplanes and has been a licensed private pilot since 1987. She earned her FAA licensed instrument ground instructor certificate in 1991. Betsy also enjoys sports, traveling, reading, movies, and dining with friends.
Betsy's Professional Sucess is Fueled By:
- Passionate commitment to excellent client service & support
- Exceptional negotiation skills
- Extensive experience purchasing & selling investment properties
- Comprehensive remodeling knowledge & expertise
- Valley market knowledge
- 10 years Broker experience in leading and advising over 30 real estate agents.
When we looked to extending our portfolio to the beautiful Scottsdale area, Betsy was enormously helpful. With our goals in mind to find an excellent investment property, Betsy was able to quickly bring us up to speed on the market and leverage her extensive background to help us hone in quickly on the properties that would work best.
Time was of the the essence, as we had a tight schedule – Betsy found us a property and got us under contract within 48 hours. Her negotiation skills were amazing and saved us a great deal of money. Since closing on our first Scottsdale property we are much more educated about the local real estate market. The more we learn, the more we appreciate Betsy’s guidance and the amazing property she helped us find.
Marika Hamilton